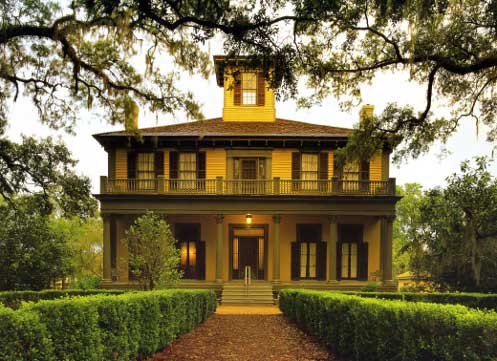Brokaw-McDougall House
Site History
Archeological investigations reveal that the earliest inhabitants on the property are believed to have been Apalachee Indians who had a settlement in the area between 1650 and 1750. In 1825, the property was part of a grant of land given to Marquis de Lafayette by the U.S. Congress in appreciation for his assistance during the Revolutionary War. In 1850, Peres Bonney Brokaw and a business partner purchased a quarter section of the Lafayette grant for $960. The Brokaw-McDougall House, completed in 1860, sits at 329 North Meridian Street in Tallahassee, on two acres of what was once a 160-acre tract to the north, south and east of the house.
Family
Peres Bonney Brokaw arrived in Tallahassee in 1840. He ran a prosperous livery stable business in downtown Tallahassee. Brokaw served in city government, the state legislature and the Confederate cavalry.
Brokaw and his first wife, Cornelia Tatum, lived together in the home until her death during the Civil War. Two years later Brokaw married her sister, Elizabeth. Like many other Southerners of that era, Brokaw saw his fortunes diminished prior to his death in 1875.
Three years after Brokaw's death, his daughter Phebe married Alexander McDougall, then a recent immigrant from Scotland. Phebe died in 1883, and in a strange twist of fate, McDougall married her sister Eliza in 1884. The third generation to live in the home was Peres Brokaw McDougall and his wife Emma Trammel, sister of Florida Governor and U.S. Senator Park Trammell. The couple had no children. Emma Trammel lived in the home until her death, and in 1973 the property was sold to the State of Florida.
Architecture
Located in the downtown Calhoun Street National Register Historic District, the Brokaw-McDougall House is one of Tallahassee's finest remaining antebellum homes. The Brokaw-McDougall House is a Classical Revival building with strong Italianate influences. Construction began in 1856, and was completed in 1860, at a cost of nearly $6,000. The home is a 2-story, frame structure with a full-width veranda with Corinthian columns, balustraded balcony and a square cupola. Other architectural features inside include 14 foot ceilings, plaster molding and medallions on the ceiling, and light fixtures that were converted to electricity.
The house measures 52 by 63 feet and there have been only minor changes since it was built. Those changes include the conversion of second floor trunk rooms to bathrooms and the addition of a pantry and kitchen in the mid-20th century.
The house's formal gardens were laid out in the early 1850s prior to construction. They were restored as a bicentennial project of the Florida Federation of Garden Clubs. The gardens include four massive live oak trees along with many varieties of camellias. Rumors suggest the gardens may have been designed by a New York-based landscaper.
The home was added to the National Register of Historic Places in 1972, and has served as home to the Historic Tallahassee Preservation Board, a meeting and event site, and as of June 2012, home to the offices of the Florida Department of State's Division of Arts and Culture.


